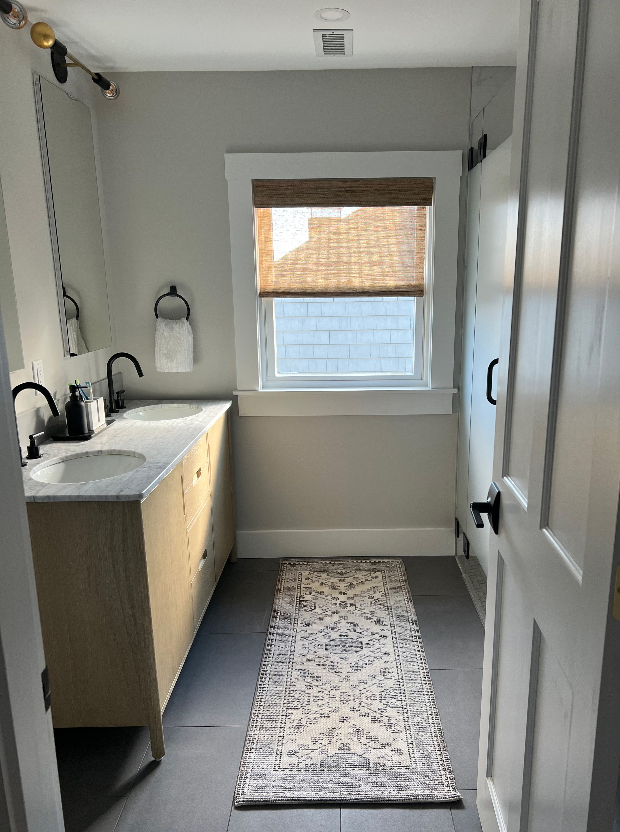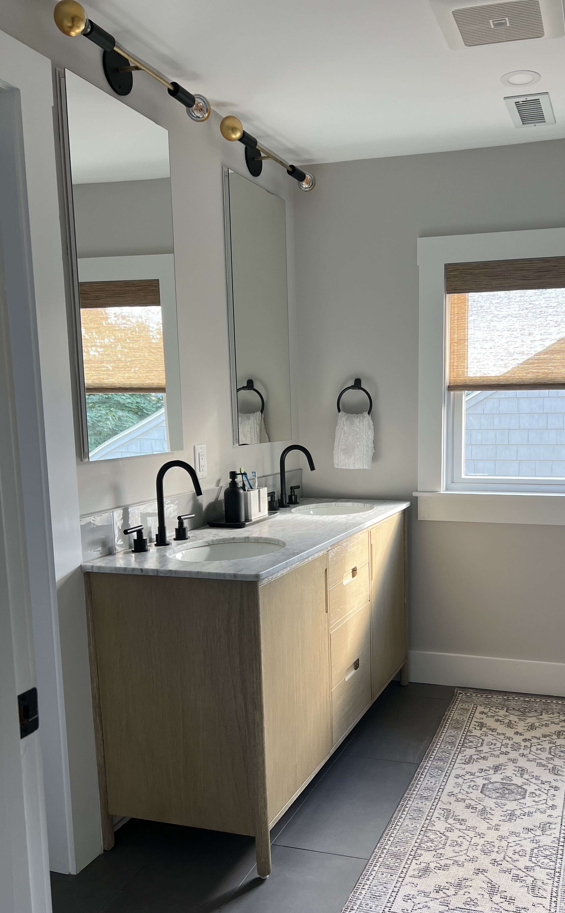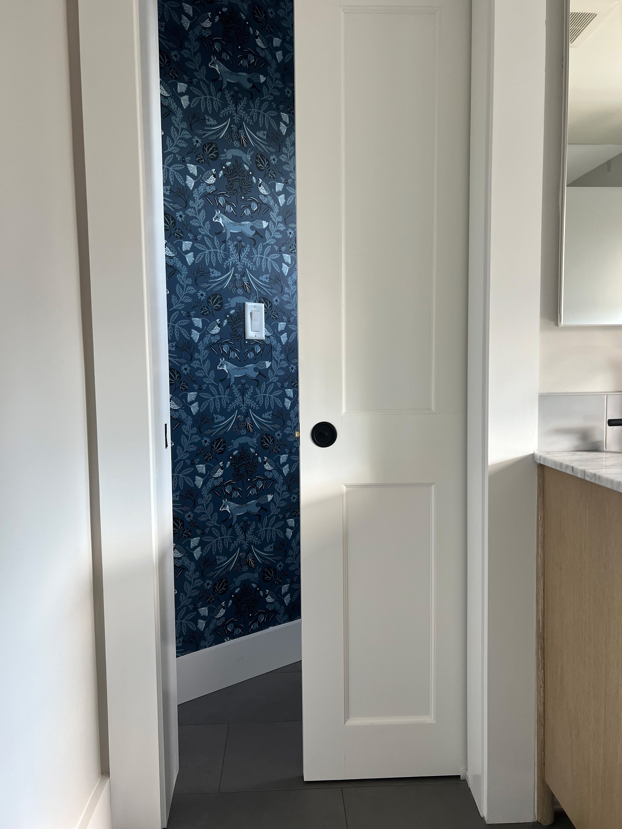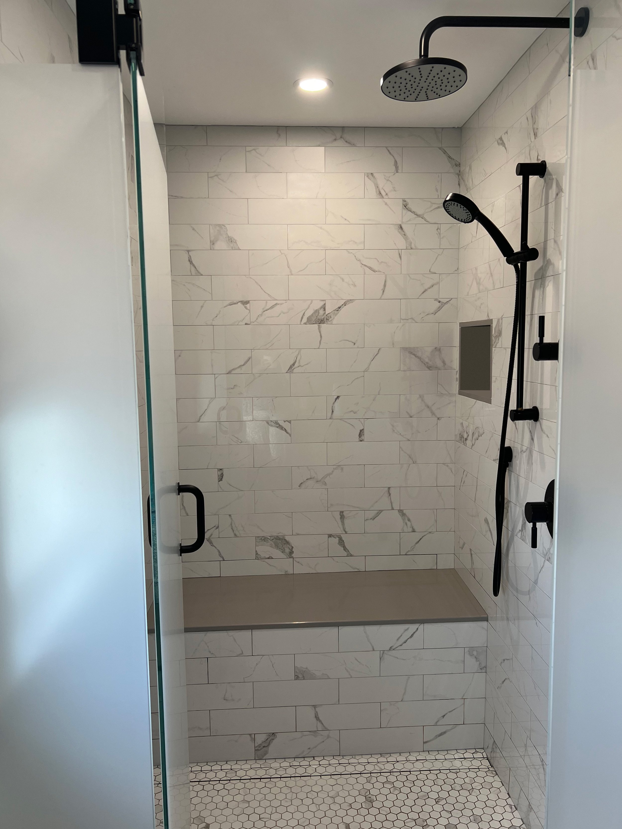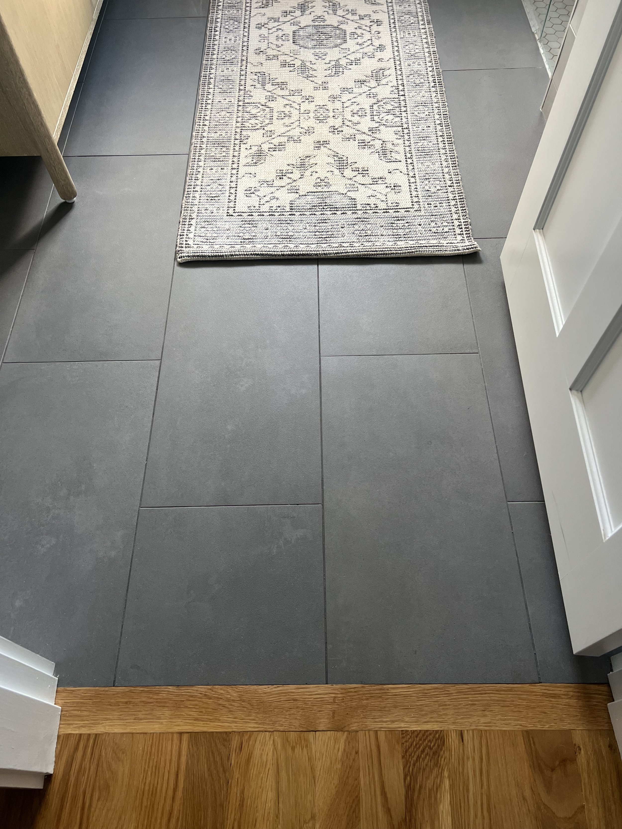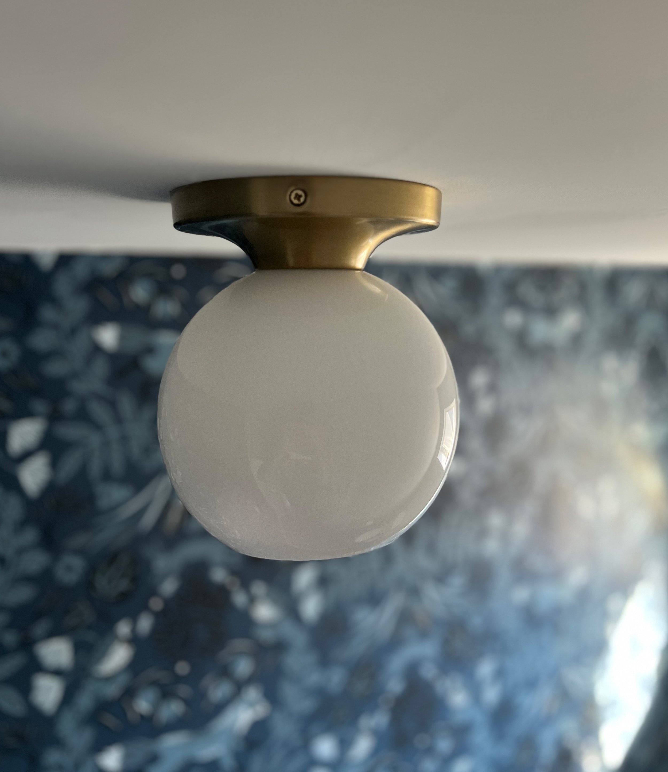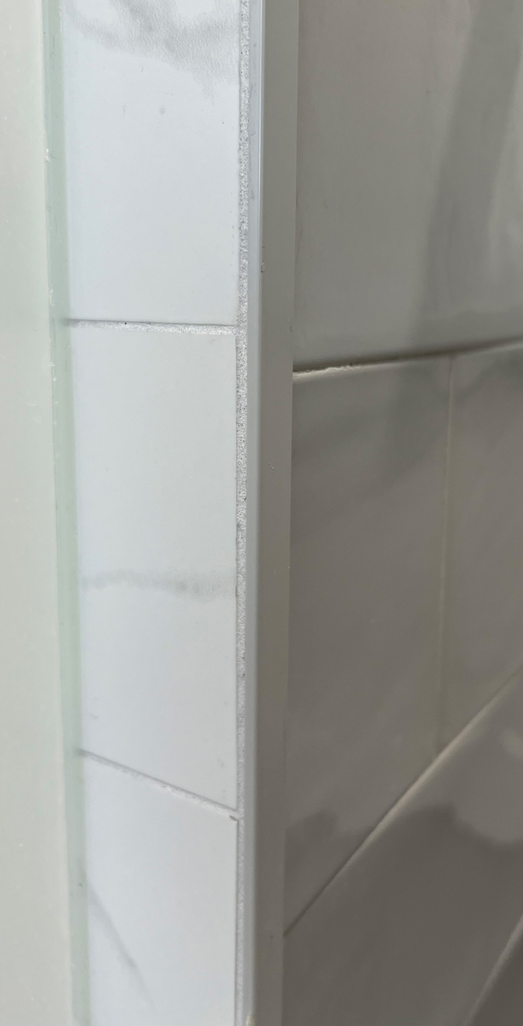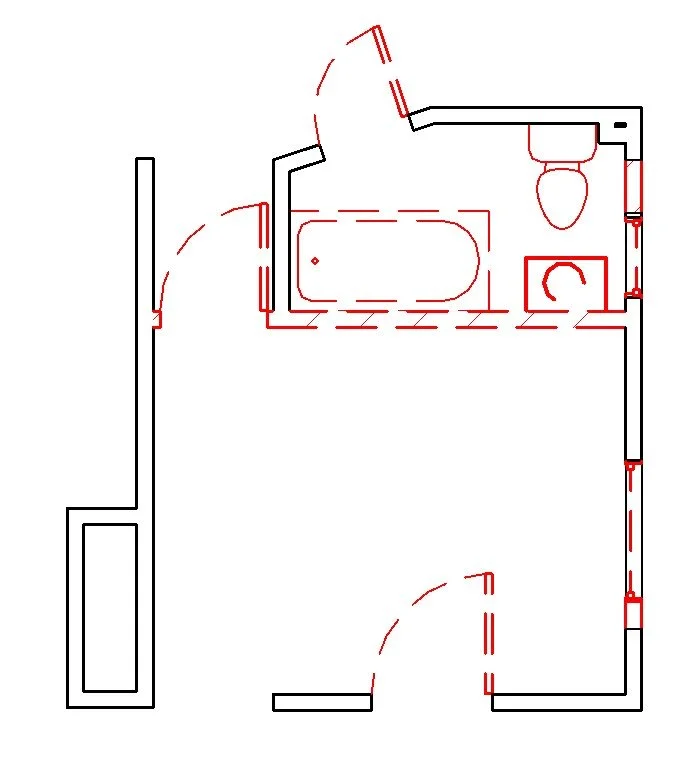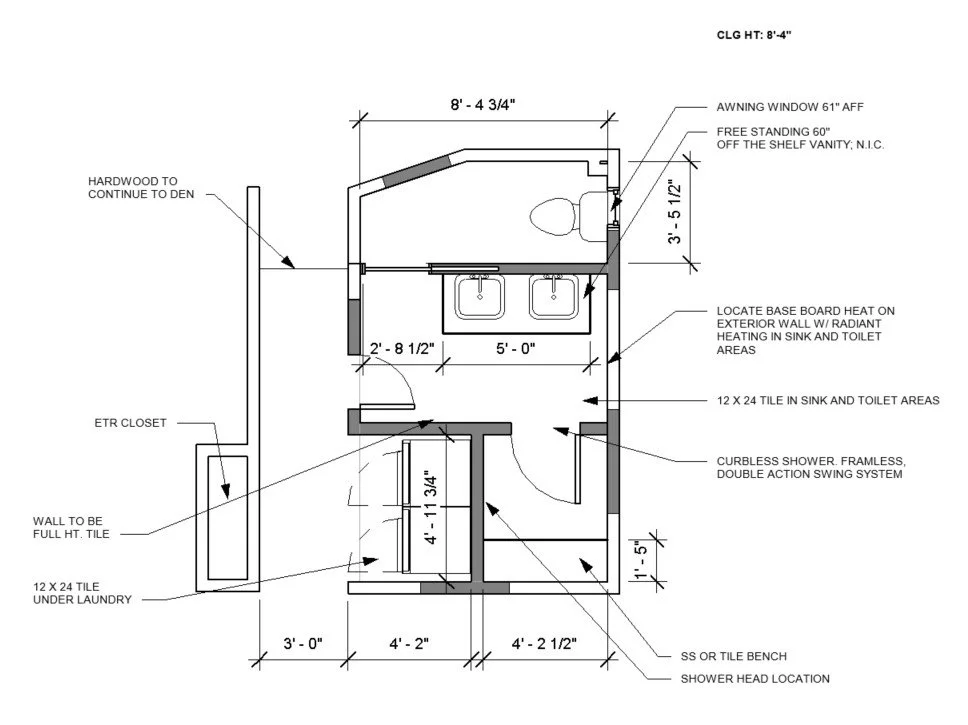Bathroom for Four
This design renovation tackled a tiny bathroom dilemma for a family of four. The original tiny space facilitated two pre-teens and their parents, which steadily became a nightmare throughout their morning and nighttime routines. The clients decided to forgo an awkward walk-through space currently used as a spare bedroom, to create a comfortable suite for 4 and an adjacent laundry alcove.
