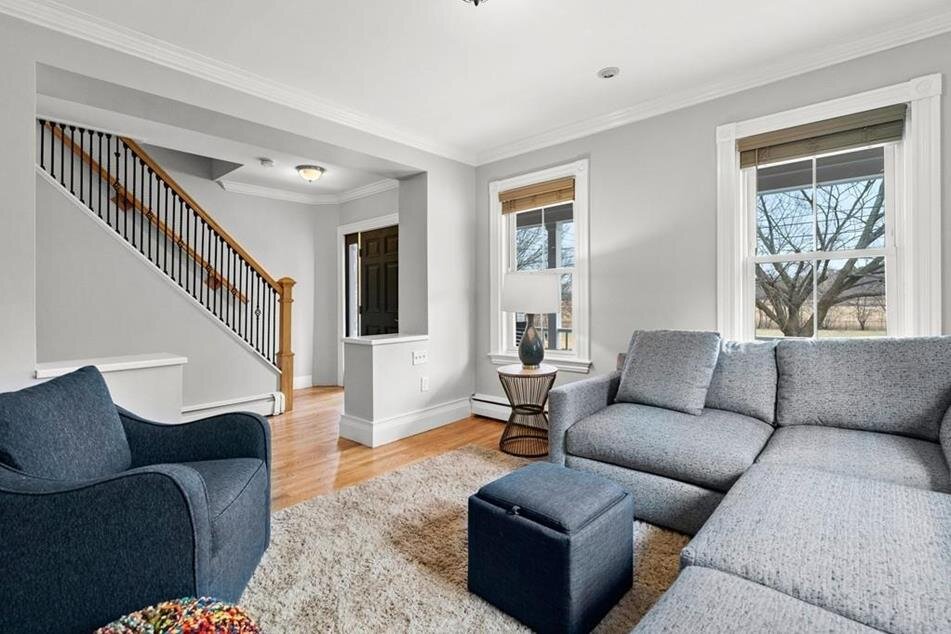Switcheroo
Sometimes it’s difficult to gauge what should go where while preparing to sell your house, especially if you’ve been comfortable and happy living in it. Spaces work for people in different ways since each room can be ever evolving. The Ventura Street house is one example where changes in the placement of furniture and a few other adjustments made a remarkable difference in the showcasing of this beautiful home. The house was home to a large active family with 5 children. Their front room served as the formal living/ sitting/ catch-all space. The TV room with its open concept connection to the kitchen was the family’s casual gathering area. My initial impression of both rooms was that they had great looking furniture but neither of the spaces were living up to their full potential because of the scale of the sofas. At first the plan was to turn the sectional to face outward towards the kitchen to highlight the open concept space, permitting the family to keep their favorite spot intact. This still did not solve the issue. Ultimately, swapping the two sofas allowed both rooms to functionally transition and connect with the smaller auxiliary pieces in a more cohesive way. This provided more flexibility in each space and showcased the architectural and decorative details of the rooms even more. This switch also gave each space a more definitive intent. The living room is now a relaxing, communal family zone and the TV area has taken on the function of a tranquil individual nook.
This is a perfect example of having all the right parts but needing to arrange them in a different order. Everyone lives individually in their space and selling your home is about showcasing the most ideal living situation.
Front living room - before
TV room - before
Front living room - after
Front living room - after
TV room - after
TV room - after
TV room - after







